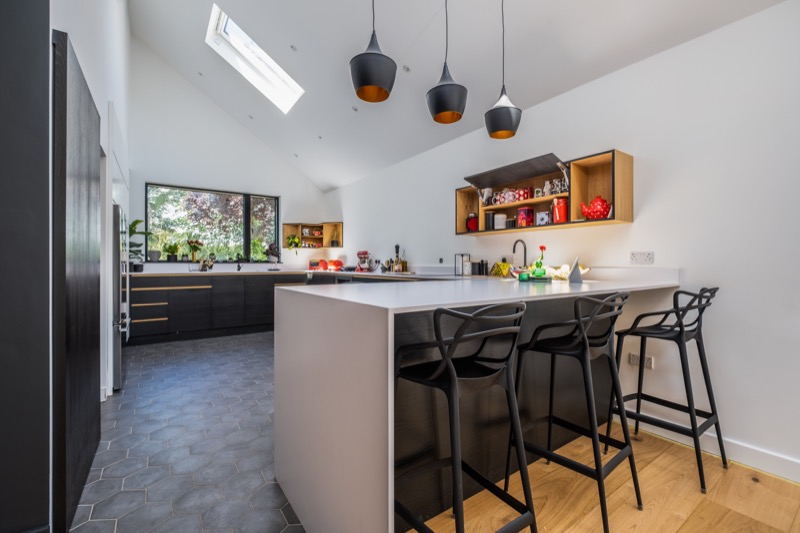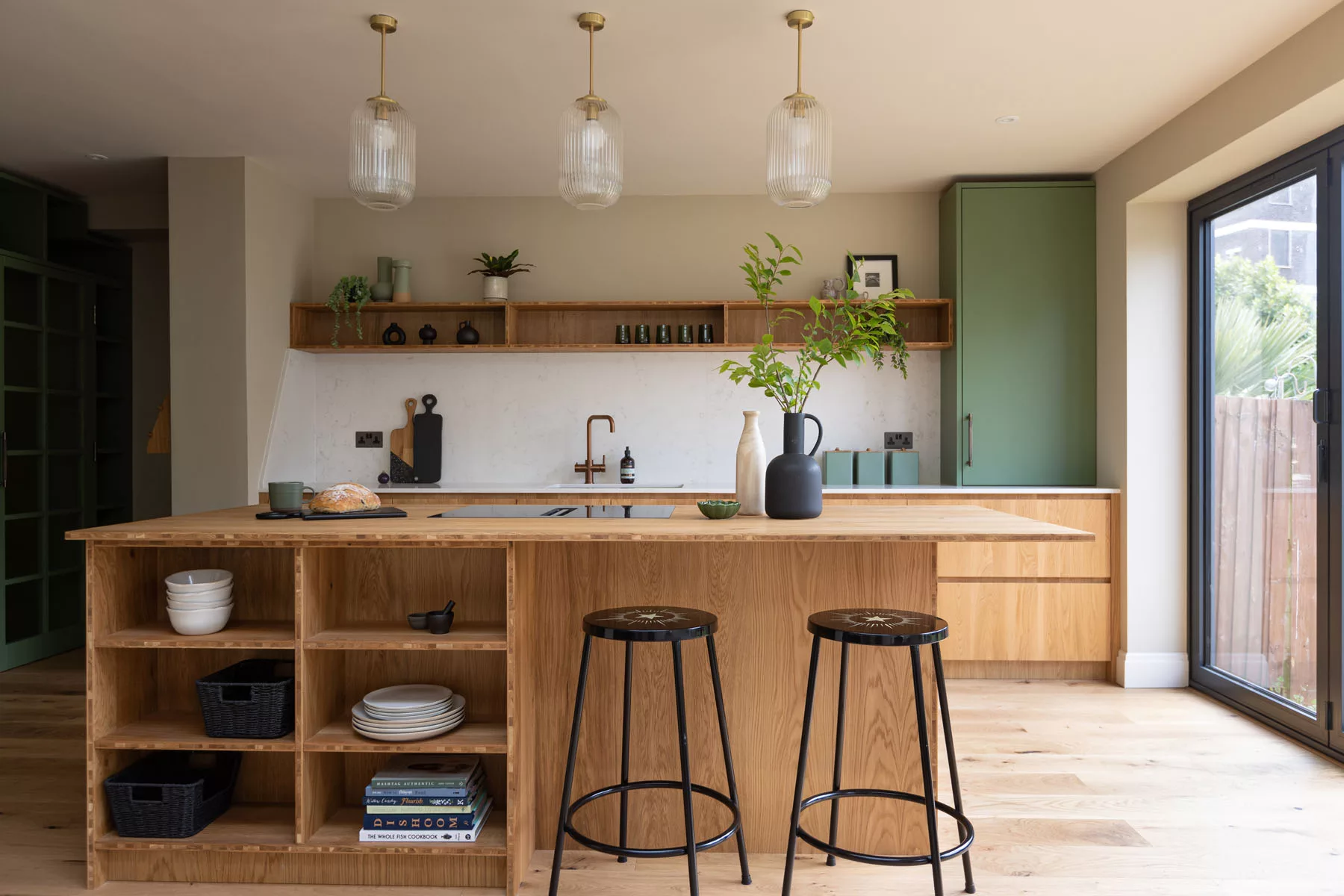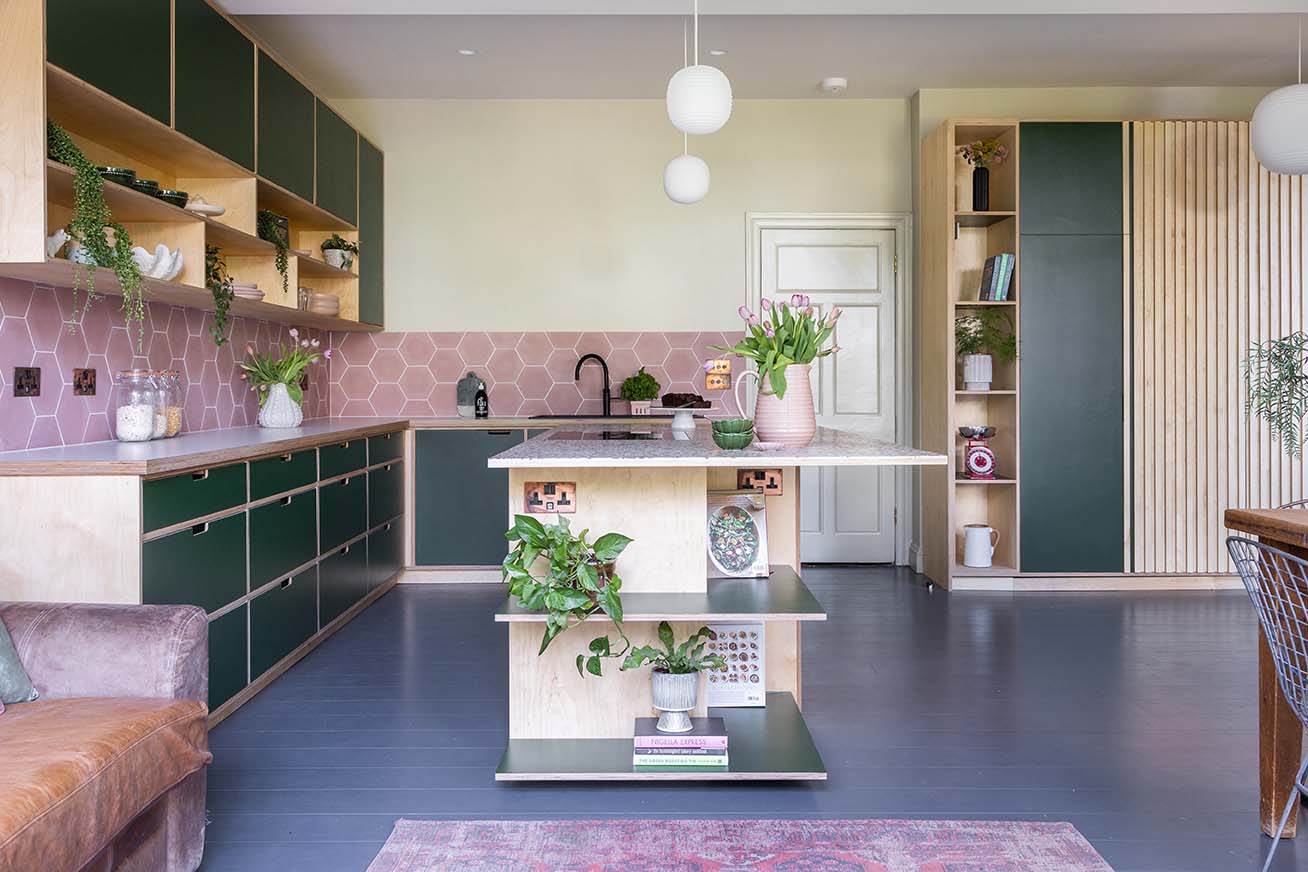How to create your dream kitchen
Achieving the kitchen of your dreams should be an exciting, collaborative journey. As a leading bespoke kitchen designer, we are experts in turning our clients’ visions into reality.
Of course, what one person considers to be their ideal kitchen can vary drastically from the next. But the beauty of offering a tailor-made kitchen design service is that we work with you to realise your unique aspiration. We create kitchens that play to all of your needs, from function to visual appeal.
In this article, we’ll look at how to design the perfect kitchen to suit your home, aesthetic and lifestyle.
Dream kitchen inspiration
By the time they come to us, many of our clients will have explored inspiration sources – from interior magazines and websites to social media, such as Instagram or Pinterest. This can be a great way to invigorate your imagination and put together the initial ideas for your new kitchen.
Whether you find one single image or create a mood board from numerous pictures, it can help to define what you’re looking to achieve in terms of style, colour, materials and overall mood.
Choose the right kitchen designer
If you’re wondering how to design the perfect kitchen, your biggest decision is likely to be who you appoint to plan, craft and install it.
Once you start looking for a kitchen designer, you should consider:
- Style compatibility
Once you have an understanding of your kitchen design goals, it makes sense to choose a designer whose style resonates with yours, e.g. do you want a modern, traditional, minimalist or eclectic kitchen? Please click to view our kitchen design portfolio - Recommendations and testimonials
- Visiting showrooms or viewing completed projects
- Scheduling a design consultation to discuss your vision
It is essential that you collaborate with a designer who can successfully interpret your vision.
Design consultation
For us, knowing how to create your dream kitchen starts with an initial design consultation.
This first meeting is an opportunity to share details of your needs, budget, preferences and expectations. We will ask you about your lifestyle and find out more about what you want to achieve.

Image: Kisumu
Take our modern monochrome Kisumu kitchen. This sleek and striking kitchen was designed for a family who loves entertaining. Our clients requested extra-tall cabinets and a generous peninsula. We also added a pantry, concealed behind a sliding door. Black spray lacquer doors harmonise with the rest of the home and crisp quartz worktops complete the look.
Vision, communication and flexibility are key strengths that enable us to exceed our clients’ expectations. We are also happy to share tips and the benefit of our experience, should our clients need a little help with finishing touches, decor or accessories.
What is the ideal kitchen layout?
When it comes to kitchen design, you may feel the pressure to adhere to rather specific rules relating to ‘ideal’ layout, such as the ‘kitchen work triangle’ for efficient workflow. And it’s true that your kitchen layout should be functional and maximise storage and worktop space.
However, while it’s important to consider general practicality, we tend to pay more attention to the way that you intend to use your kitchen.
The ideal configuration will vary, depending on your needs, the available space and your preferences. You might opt for a single-wall or L-shaped kitchen if your space is large and open plan. An island unit or peninsula can be useful for more sociable kitchens.
Selecting the perfect materials
Bespoke design demonstrates how exciting it is to be able to choose exactly how your finished kitchen will look. As well as the style of cabinetry, customisation options mainly focus on your chosen materials and finishes.
You can select any kind of countertop and backsplash to further infuse your personality and aspirations into the design. Whether you want granite or quartz or an innovative manufactured material, there are few limits, though we encourage our clients to choose durable and high-quality products that are eco-friendly and sustainable.

Image: Kandi
In our Kandi kitchen, we combined units in three-layer wild oak with cabinets painted in soft Calke Green by Farrow & Ball. We added an extravagant quartz worktop and splashback along with a stylish Crittall-inspired door into the spacious walk-in pantry.
Colour and finishing touches
Although our portfolio is diverse and shows a broad range of styles, a common thread in many of our kitchens is our use of bold colour. We love it when our clients trust us with a bold yet cohesive colour palette.
With Kananga, we crafted birch ply cabinets that were painted in a lovely dark forest green to contrast beautifully with rose pink hex tiles.

Image: Kananga
Create the kitchen of your dreams
We are passionate about all aspects of the process and craft beautiful yet functional kitchens. A dream kitchen is something that truly reflects your unique style and personality.
As well as bespoke kitchen design, construction and installation, we also act as project managers. We can oversee the entire space, as it comes together, and offer guidance to other contractors.
If you love our portfolio and design ethos and you’re looking to invest in a custom-made kitchen of dreams, please contact us. Click to book a kitchen consultation and follow @woodworksbrighton on Instagram for more design inspiration.
