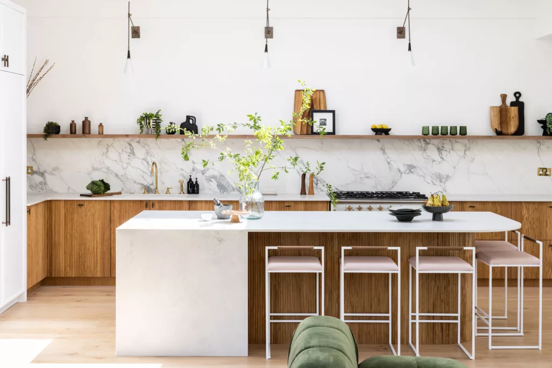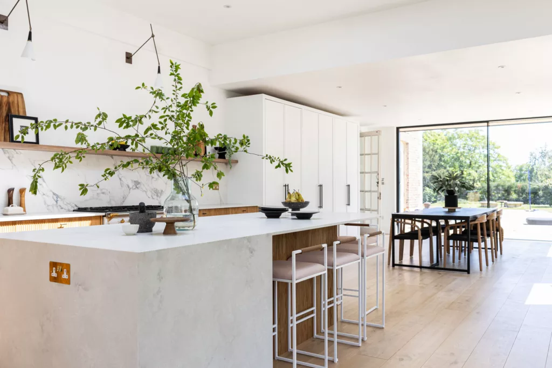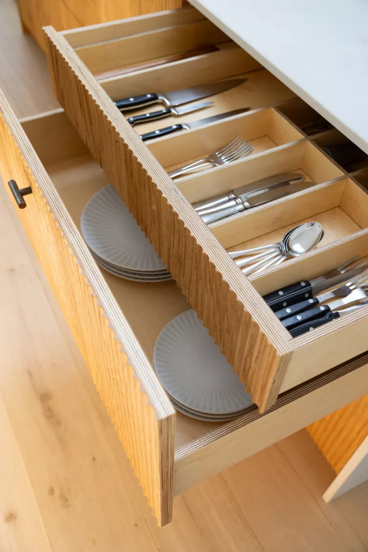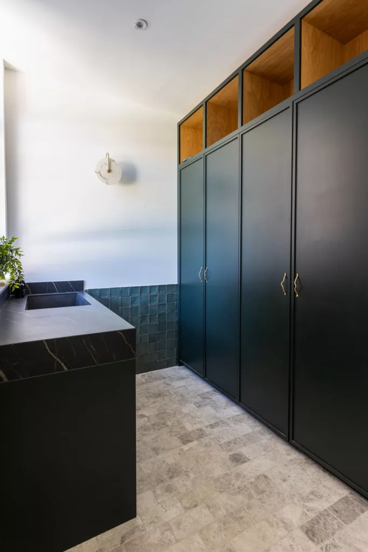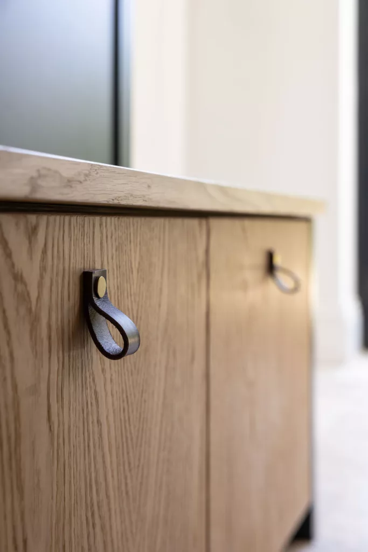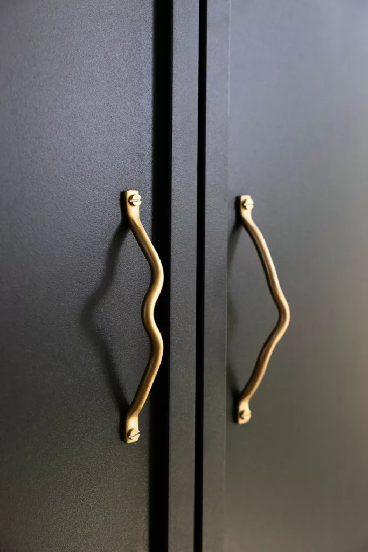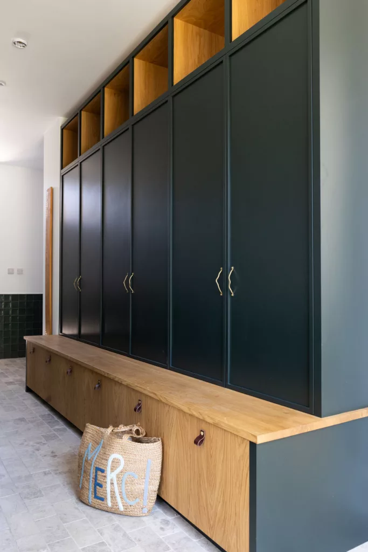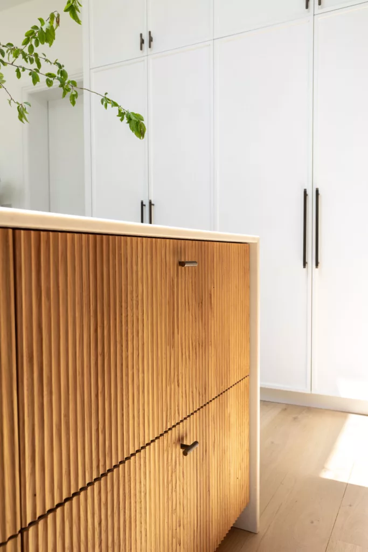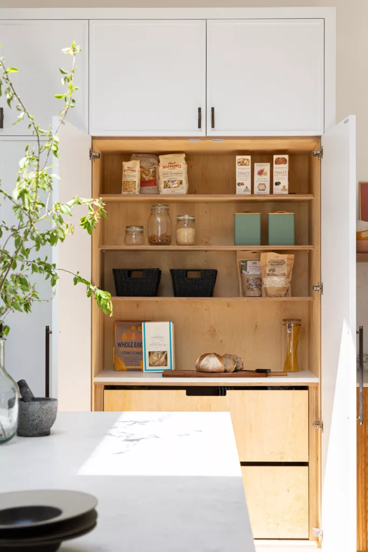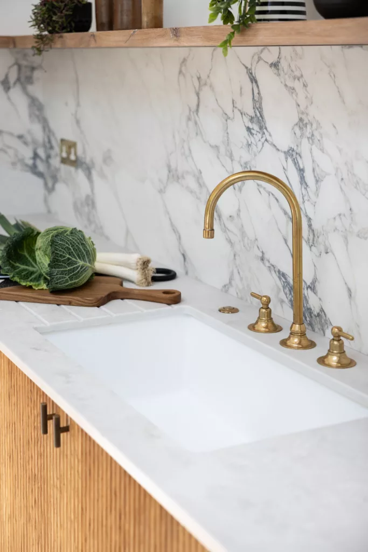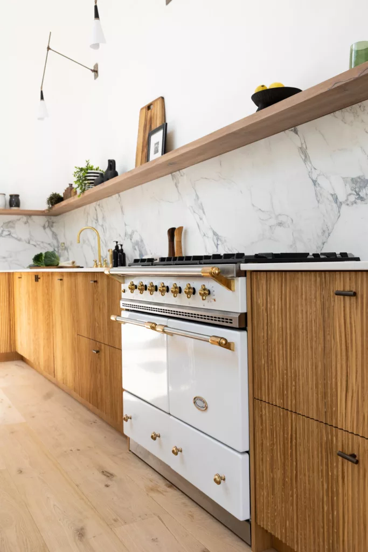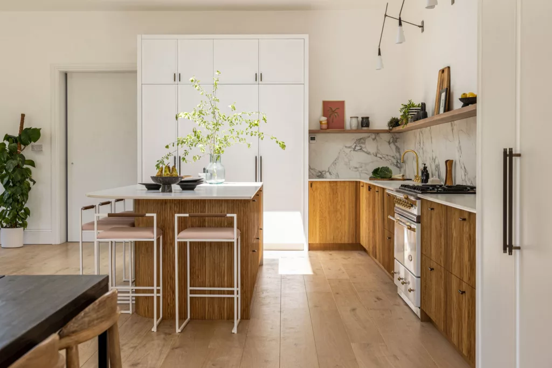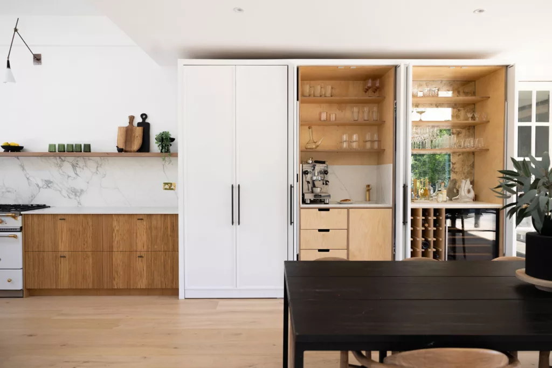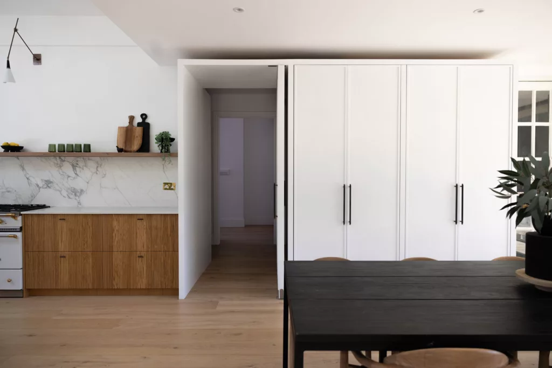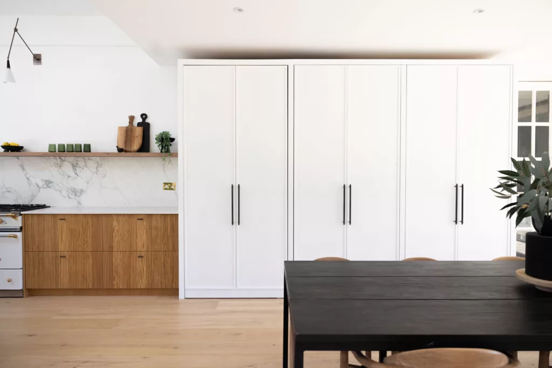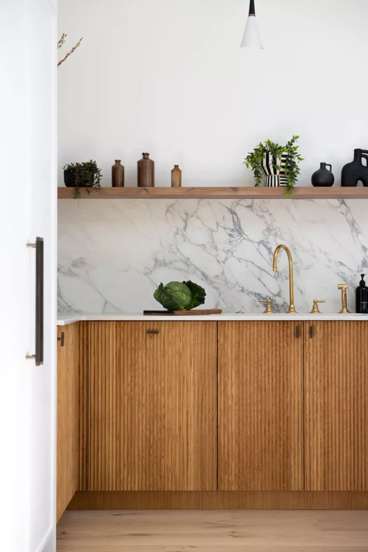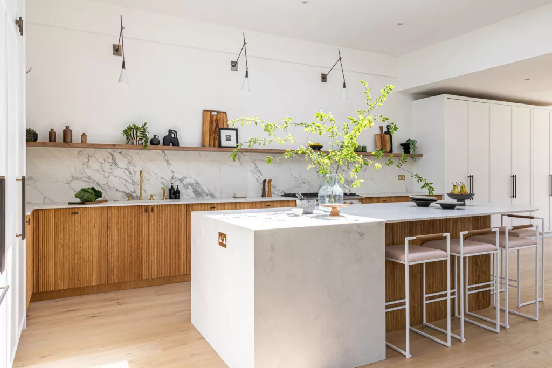Laura and John where in the middle of a large self-build renovation when the “other” kitchen company let them down too many times. Laura got in touch with us and sent over some ideas and moodboards.
We designed and built the main family kitchen, laundry room, utility room and a boot room. The overall language of the rooms were based on the same theme of the slim shaker door with a Japandi feel.
This large family kitchen boasts an extra large island with seating. A bespoke breakfast bar and drinks cabinet with slide and hide pocket doors. The large double door leads you to the hidden pantry and laundry room. Every item in each room was considered in the design process.
We were delighted to be part of this self-build project where this family can enjoy all of our beautifully designed and fitted bespoke joinery.
MATERIALS – Fluted oak / white painted slim shaker / quartz work top / birch ply cabinets.
